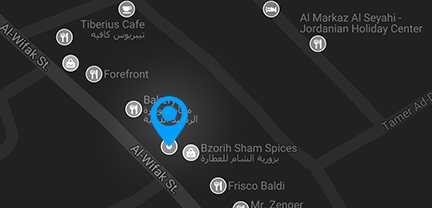Autodesk Revit structure
Course Information
Overview
Revit Structure is Autodesk’s BIM software solution for structural engineering companies and structural engineers, that provides a feature rich tool set helping to drive efficient design processes in a BIM (Building Information Modeling) environment, or when working with other construction disciplines using Autodesk CAD software such as Autodesk Revit Architecture and Autodesk Revit MEP.
To Download Revit
Download
Objectives
The primary objective of this course is to teach delegates the concepts of Building Information Modeling and introduce the tools for parametric design, analysis and documentation using Revit Structure. This course covers the basics of Revit Structure from schematic design through construction documentation. Delegates are introduced to the concepts of Building Information Modeling and the tools for parametric design, analysis and documentation.
Audience
-
Civil/Structural Engineers
-
Civil/Structural Engineering Students
Steel Structure designers
Steel Structure Contractor
المهندسون الانشائيون
طلاب الهندسة المدنية الانشائية
مصممو الانشاءات المعدنية
مقاولي الانشاءات المعدنية
Outline
- Module 1: Introduction to BIM and Autodesk Revit
- BIM and Autodesk Revit
- Overview of the Interface
- Starting Project
- Viewing Commands
- Module 2: Basic Sketching and Modify Tools
- Using General Sketching Tools
- Editing Elements
- Working with Basic Modify Tools
- Working with Additional Modify Tools
- Module 3: Starting Structural Projects
- Linking and Importing CAD Files
- Linking in Revit Models
- Setting Up Levels
- Module 4: Structural Grids and Columns
- Adding Structural Grids
- Placing Structural Columns
- Module 5: Foundations
- Modeling Walls
- Adding Wall Footings
- Adding Isolated Footings
- Module 6: Structural Framing
- Modifying Structural Framing
- Adding Trusses
- Module 7:Working with Views
- Setting the View Display
- Duplicating Views
- Adding Callout Views
- Elevations and Sections
- Module 8: Adding Structural Slabs
- Modeling Structural Slabs
- Creating Shaft Openings
- Module 9: Structural Reinforcement
- Structural Reinforcement
- Adding Rebar
- Modifying Rebar
- Reinforcing Walls, Floors, and Slabs
- Module 10: Creating Construction Documents
- Setting Up Sheets
- Placing and Modifying Views on Sheets
- Printing Sheets
- Module 11: Annotating Construction Documents
- Working with Dimensions
- Working with Text
- Adding Tags
- Adding Detail Lines and Symbols
- Creating Legends
- Module 12: Creating Details
- Setting Up Detail Views
- Adding Detail Components
- Annotating Details
- Module 13: Scheduling
- Structural Schedules
- Graphical Column Schedules
- Working with Schedules
Testimonials
Yazan Abualia
Structural Engineer




