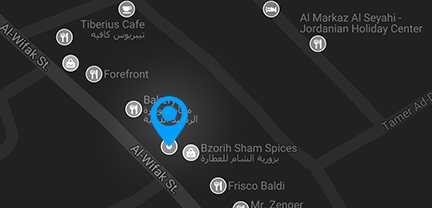Overview
The Autodesk Certified Professional ACP
Revit Structure
is designed for professionals and students who want to advance beyond the Autodesk Certified User. This credential is for those who possess more advanced skills and can solve complex challenges in workflow and design. ACP is the logical credential for advanced and professional Autodesk software users who possess at least 400 hours of real-world Autodesk software experience. Certification at the Professional level demonstrates a skill set that ensures certified individuals stand out as they pursue career advancement. Becoming an Autodesk Certified Professional can lead to accelerated career development, improved productivity, and enhanced credibility.
تم تصميم Autodesk® Certified Professional (ACP) للمحترفين والطلاب الذين يرغبون في التقدم إلى ما بعد مستخدم Autodesk Certified user. هذا الامتحان لأولئك الذين يملكون مهارات أكثر تقدما ويمكنهم حل التحديات المعقدة في سير العمل والتصميم. ACP هو لمستخدمي برنامج Autodesk المتقدم والمهني الذين يمتلكون 400 ساعة على الأقل من تجربة برامج Autodesk الحقيقية. تثبت الشهادة على المستوى المهني مجموعة من المهارات التي تضمن أن الأفراد المعتمدين يبرزون وهم يسعون إلى التقدم الوظيفي. الهدف من شهادة Autodesk Certified Professional هو التطوير الوظيفي ، وتحسين الإنتاجية ، وتعزيز المصداقية.
Exam Roadmap
- Module 1: COLLABORATION
- Create and modify levels
- Create and modify structural grids
- Import AutoCAD files into Revit
- Link Revit models
- Control the visibility for linked objects
- Module 2: DOCUMENTATION
- Using temporary dimensions
- Annotate beams
- Add and modify text annotations
- Add and use dimensions and dimension labels
- Use detail components
- Create and modify column schedules
- Create and modify footing schedules
- Create and modify standard sheets
- Module 3: Views
- Create section views
- Create framing elevations
- Use callout views
- Module 4: Modeling
- Place and modify structural columns
- Place and modify walls
- Create custom wall types
- Place footings
- Create a concrete slabs and/or floors
- Create and modify stepped walls in foundations
- Place rebar
- Add beams
- Add beam systems
- Add joists
- Add cross bracing to joists
- Create and use trusses
- Create and modify floors
- Create and modify custom floors
- Create and modify sloped floors
- Add floor openings for stairs
- Create and modify stairs
- Create and modify ramps
- Model and use roofs



