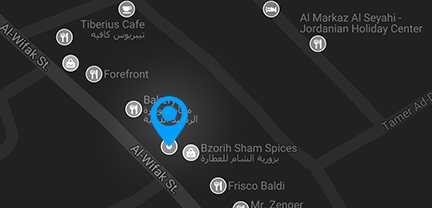Green Design Tools Course
Course Information
Overview
Green architecture is the harmless industry that should be followed to save this world, overgo any obstacles, and a
lifestyle of savings and ease. Since BIM is the smart system that is integrated and categorized, it would a powerful tool to
analyze and simulate the desired situations in any design. In this course we are going to learn how to use BIM tools to
design a green building through knowing the primary potentials, and analyze it for Energy consumption, potential
renewable resources, ventilation, and lighting.
BIM is the integrated system to go through this process
Why BIM?
BIM (Building Information Modeling) models the information so each element of the building has its properties; so it could
be analyzed in a high performance.
BIM software would be used are: Revit 2022, Green Building Studio, Insight 360, FormIt 360, Dynamo, and more plugins.
Course is completed in 20 hours within 10 x 2-hours-lectures, each lecture contains a whole module designated to cover
all needed tools.
Objectives
Work on Revit Architecture efficiently.
Have ability to build and present your design via Revit well.
Read all required information from your Revit project.
Knowledge and skill of Green architecture as an asset.
Resources:
Autodesk Revit Architecture 201X No Experience Required.
Autodesk Revit Help-Center.
Insight 360 learning website
To confirm that the attendee are getting the details the right way, understanding these tools in a right practical way, we
made the lecture goes through the following steps:
– First 10-15 minutes for the previous topic revision, discussing any questions, and reviewing activities.
– Going through the lecture topic and detailing it for 45 minutes.
– Taking a coffee break for 5-10 minutes that refreshes the brain.
– Going again through the lecture topic details for 45 minutes.
– The last 15 minutes for the module sum-up revision, discussing questions and the next activity
Audience
fff
Outline
- Introduction, Revision for Revit
- Design Procedure and development.
- Revit interface
- Families and categorization.
- Building elements (walls, floors, doors,…).
- Material browser, material assets, layers functions.
- Curtain systems.
- Masses, Divided surfaces
- App store and plug-ins
- Properties of materials and elements
- Materials assets
- Physical and thermal properties
- Editing and adding properties.
- U-Value for walls and floors
- U-Value for Openings.
- Building mock-up.
- Tags and annotation
- Energy Analysi
- Set up location.
- Energy analytical Mode
- Generating analysis.
- Green Building Studio.
- Design Development
- Wind Simulation
- Route Analysis.
- Solar Studies.
- Survey point and Project base point.
- True North, Project North
- Sun path settings.
- Project Locating and rotation
- Solar Study.
- Illumination render
- Blinds, Louvers, and tented glasses.
- Blinds, Louvers, and tented glasses.
- Spaces, space properties.
- Zones.
- Introduction to HVAC systems.
- Energy Settings.
- Systems Analysis
- Design Development
- Annotation, tags, schedules and presentation skills
- Energy generation:
- Energy potential.
- Introduction to solar panels, wind turbines
- Solar analysis
- Defining needs and designing systems
- Introduction into electrical power systems.
- Lighting , Insight
- Generating lighting analysis.
- Design Development.
- Artificial lighting optimization
- Using render for lighting.
- Generating Insight.
- Energy optimization
- Insight navigation.
- Insight navigation.
- Visual Programming:
- Visual Programming:
- Introduction to Dynamo, Nodes, and packages.
- Dynamo interface
- Packages.
- Visual Programming: 2
- Using Dynamo for green design.
- Packages for green design.
- Dynamo player
- Generative design
- Finalization the course:
- Design procedure; Design phases, Design development.
- Green Architecture principles achieved
- Assemblies and families.
- GOWC Projects reviewing.
- Final discussions.
- Certificates




