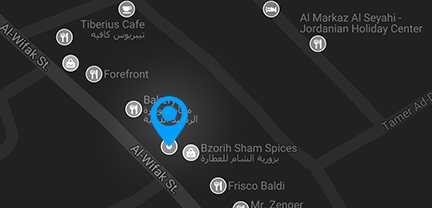Autodesk Revit Electrical
Course Information
Overview
نسعى في هذه الدورة الى تمكين المهندس من استخدام البرنامج بشكل محترف من خلال تفاعله مع مدرب مهندس ممارس للبرنامج في بيئة عمله وان يسعى الطالب الى استخلاص ما هو مهم واهم في خفايا البرنامج ونسعى الى تخريج مهندسين قادرين على اسقاط ما تعلموه في بيئة عملهم وتحسينها
تعتمد الدورة على الامثلة العملية في كيفية استخدام كافة أدوات النمذجة التي يوفرها البرنامج لتجهيز مخططات متكاملة لكل من نظام الاناره و أنظمه التوزيع الكهربائي و أنظمه التيار الخفيف و الادوات الخاصه في حساب الكميات الكهربائية للأنظمه السابقةa
* Create better Electrical systems
* Design more accurately with intelligent models
* Facilitate coordination of designs using 3D models
Visualize to gain better project insight
Communicate ideas with integrated visualization tools
Simulate early and often to better predict performance
Better predict project outcomes through visualization
Design and build more accurately
Create more coordinated design and construction documents starting from the concept design and not ending with as built and facility management coordination MEP model and sheets.
Help resolve conflicts before construction with coordination tools and different horizontal and vertical plans, sections and perspectives.
Deliver documentation, models,sheets, schedules, systems and view renders.
Objectives
Revit هذه الدورة موجهة لطلاب ومهندسي الكهرباء , حيث اصبح استخدام
BIM كأداة اساسية في الشركات و دور الهندسة في اخراج المشاريع كاحد ادوات نمذجة معلومات البناء.
نسعى في هذه الدورة الى ايصال كامل المعلومات في دورة واحدة و مستوى واحد من الصفر الى مستوى اخراج المشروع مستوى متقدم يمكن المهندس من استخدامه في عمله
لا تعني معرفة الشخص لتطبيق الأوامر في البرنامج ، قدرته على استخدام البرنامج او تدريبه حيث ان تدريب البرنامج يحتاج معرفة فنية و خبرة عملية في نماذج البناء الفعلية و المصممة ، حتى يتم ايصال مادة الدورة بشكل كفؤ.
لا نؤمن بتدريس الواجهة الرسومية للبرنامج فقط و لكن نسعى الى ايصال المعرفة التي اكتسبناها من خلال خبراتنا في السوق كشركة و مدربين عملوا في القطاع الانشائي و حللوا المشاكل و اوجدوا حلولها للطلاب و عليه نقدم اليكم خلاصاتنا كمهندسين و مدربين جل همهم دراسة المحتوى و تحديثاته .
لا نؤمن بالكم و العدد داخل الدورة الواحدة و لكن نؤمن بالنوعية و جودة ايصال المعلومة للطالب فضمت كل دورة من دوراتنا عشر طلاب كحد اقصى حيث يكون نصيب كل طالب 15 دقيقة في محاضرة مدتها ساعتين في قاعات مجهزة باحدث الاجهزة فما عليك سوى ان تحضر دفترك و قلمك و تستمتع .
The Autodesk REVIT MEP ELECTRICAL provides a strong information in
Getting familiar With Revit.
Getting familiar With Revit families and how to create them.
Knowing how to model various mechanical services using Revit.
Knowing how to coordinate various mechanical services using Revit.
Knowing how to generate design and shop drawings using Revit.
Knowing how to use Revit to calculate cooling and heating loads.
Knowing how BIM projects are carried out using real life examples of delivered BIM projects.
Getting familiar with Navisworks.
Getting familiar with the concept of LOD.
Getting familiar with common practices in mechanical modeling and solving clashes.
Audience
Electrical Engineers – Building and Services – (Design , Execution, Supervision)
Electrical Engineering students
Electrical Draftsman
مهندسو الكهرباء – خدمات المباني – تصميم ، تنفيذ ، اشراف
طلاب الهندسة الكهربائية
رسامو الأعمال الكهربائية
Outline
- Module 1: (Getting start)
- Introduction to BIM technology.
- Introduction to REVIT.
- REVIT template and Family template.
- REVIT options, Project browser, properties, Ribbon, Toolbars.
- Module 2: (Collaboration)
- Import CAD, REVIT links, CAD links, IFC links.
- Copy levels and set up monitoring, coordination review
- Create floor plans, ceiling plan, drafting views, callouts.
- Create floor plans, ceiling plan, drafting views, callouts.
- Filters, model and annotation categories, Manage links, 3d views, sections, elevations.
- Managing Links and Collaboration Tools
- Module 3: (Families Elements)
- Introduction to electrical family template.
- Differentiate system and component of electrical families.
- Differentiate types of electrical families.
- Edit electrical Family Connectors.
- Module 4:(Modeling Electrical Elements)
- Adding and Modifying Receptacles and Panels
- Creating and Editing Electrical Circuits
- Adding and Adjusting Conduits, Cable Trays, and Cable Ladders
- Adding and Modifying Lighting Fixtures, Switches, and Sensors
- Creating Lighting Circuit Systems
- Adding and Configuring Data and Telephone Outlets with Systems
- Adding and Modifying Security Components with Systems
- Integrating Fire Alarm Detectors and Nurse Call Systems
- Module 5: (work-sharing tools)
- Understanding Work-sharing Concepts
- Managing Work sets
- Configuring Synchronization Settings
- Model Management Best Practices
- Module 6: (Documentation)
- Using Annotations (Text, Dimensions, Tags, Colors, Labels)
- Managing Revit Settings: Object Styles, Line Styles, Line Weights, Line Patterns, and Project Standards
- Utilizing Modify and Draw Tools
- Creating and Managing Sheets, Schedules, and Quantities
- Module 7: (Coordination)
- Performing Clash Detection Tests and Selecting Element IDs
- Checking and Validating System Connections
- Using the Warnings Tool for Issue Tracking
- Module 8: (Pilot project)
- Discussion and Practical Application through a Pilot Project Designed in Revit 2025
- Final Assessment / Short Exam on Revit 2025




