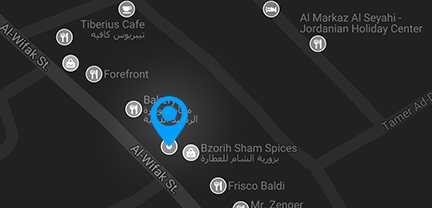Revit MEP Templates And Families Creation
Course Information
Overview
هذه الدورة هي ذات مستوى متقدم في برنامج Revit, وتُعتبر خطوة تالية ومهمة جدًا لكل مهندسي الكهرباء والميكانيك والميكاترونيكس الذين تلقوا دورة Revit MEP سابقًا, أو يعملون في الشركات, أو حتى الذين اجتازوا الامتحان الاحترافي من شركة Autodesk.
This course is an advanced level in Revit, and is a very important next step for all electrical, mechanical and mechatronics engineers who have previously received Revit MEP, work for companies, or even have passed the Autodesk Professional Exam.
حيث تم إعداد المحتوى بطريقة لتغطية كل ما لا تتم تغطيته عادة بدورات Revit MEP, لهذا فإن المشارك بعد هذه الدورة سيتمكن من التعامل مع برنامج Revit بطريقة احترافية جدًا, وسيكون جاهزًا للعمل في كبرى شركات التصميم والمقاولات.
The content is prepared in a way to cover everything that is not usually covered by Revit MEP courses, so after this session the participant will be able to deal with the Revit program in a very professional manner, and will be ready to work in major design and contracting companies.
Objectives
المحتوى سيركز بشكل رئيس على متطلبات سوق العمل وما تحتاجه شركات الاستشارات الهندسية و المقاولات, حيث يركز محتوى الدورة على ثلاثة أمور رئيسة:
1) تنظيم العمل الجماعي لأفراد الفريق والتنسيق فيما بينهم وهو ما يدعى Collaboration
2) تصميم Templates خاصة بالشركات من الصفر, والتعديل على Templates موجودة
3) تصميم Families المختلفة لمجالي الكهرباء والميكانيك بشكل احترافي جدًا
1) تنظيم العمل الجماعي لأفراد الفريق والتنسيق فيما بينهم وهو ما يدعى Collaboration
2) تصميم Templates خاصة بالشركات من الصفر, والتعديل على Templates موجودة
3) تصميم Families المختلفة لمجالي الكهرباء والميكانيك بشكل احترافي جدًا
The content will focus mainly on the requirements of the labor market and the needs of engineering consulting and contracting companies, where the content of the course focuses on three main things:
1) Organize the teamwork of the team members and coordinate among them which is called Collaboration
2) Design corporate templates from scratch, and modify existing templates
3) Design different families for the fields of electricity and mechanics very professionally
1) Organize the teamwork of the team members and coordinate among them which is called Collaboration
2) Design corporate templates from scratch, and modify existing templates
3) Design different families for the fields of electricity and mechanics very professionally
لهذا فإن المشارك يجب أن يكون ممارسًا لبرنامج Revit, أو اجتاز امتحان ACP, أو على أقل تقدير يجب أن يكون قد تلقى دورة Revit MEP قبل انضمامه لهذه الدورة
Therefore, the participant must be a Revit practitioner, have passed the ACP exam, or at least must have received the Revit MEP before joining the course.
Audience
Mechanical Engineers, Building & services(Design execution, supervision)
Electrical Engineers
Mechanical Engineering students
Mechanical Engineering students
MEP Draftsman
مهندسو الميكانيك, خدمات المباني, تصميم , تنفيذ, اشراف
مهندسو الكهرباء, خدمات المباني, تصميم, تنفيذ, اشراف
‘طلاب الهندسة الميكانيكية
طلاب الهندسة الكهربائية
رسامو الاعمال الكهربائية و الميكانيكية
Outline
- Module 1: Work-Sharing
- Local & Central Files
- Synchronize
- Work Sets
- Coordination Review and Clash Detection
- Requests
- Module 2: Parameters
- Project Parameter
- Family parameter
- Shared Parameter
- Global Parameter
- Module 3:Template creation (first steps)
- Creating a template from scratch
- Edit exist template
- Save project as a template
- Levels
- Elevations
- Sections
- Project Browser Organization
- Add sub-discipline parameter
- Unit settings
- Project information
- Module 4: Template creation (Annotations)
- Text Style
- Line Style
- Line Weights
- Line Patterns
- Fill Patterns
- Dimension Styles
- Symbols
- Keynotes
- Import symbols from CAD
- Tags
- Module 5:Template creation (Schedules)
- Count schedule
- Formula schedule
- Sheet schedule
- Module 6:Template creation (Sheets & Drafting)
- Sheets
- Drafting views
- Legends
- Components
- Import drafts
- Module 7:Template creation (Global Settings)
- Materials
- Snap settings
- Starting View
- Load required families
- Save project as a template
- Module 8: Basics of family design
- Reference line
- Reference plane
- Work plane
- Create geometries (extrusion, blend, revolve, sweep, etc….)
- Model Line
- Model Text
- Symbolic line
- Connectors (duct, pipe, electrical, etc….)
- Add parameters
- Family Category
- Modify on family and create types
- Module 9:Exercises on family design
- Receptacle
- Panel
- Junction box
- Transformer
- Lighting Fixtures (pendant, recessed, track)
- Light switch
- VAV box
- Duct accessory
- Duct fittings
- Pump
- Hunger
- Air terminals



