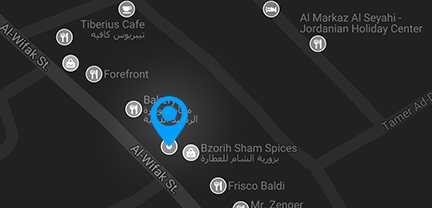Revit MEP 2018

About Course
تصميم الأنظمة الميكانيكية و الكهربائية المختلفة باستخدام البرنامج ابتداءً من مرحلة التصميم الأولي و حتى مخططات التنفيذ و مخططات الواقع و مخططات إدارة الأنظمة و التشغيل
Design and develop Mechanical and electrical system starting from the Conceptual stage up to the coordination construction stage and also post construction stage (As Built + FM)
عمل التنسيق بين الأنظمة بسهولة و بشكل أوضح و اسرع عبر تقنيات الرسم ثلاثي الأبعاد و النمذجة لمعلومات العناصر
Coordinate the system and solve the clashes using the 3D model and the highly presented elements
الوصول الى العمل عبر البرنامج وفقا لنظام إدارة المشروع ابتداء من المصمم و حتى العنصر الأخير في المشروع
Reaching the statement of best practiced management using the right workflow smoothly from the designer to the end user.
القدرة على تقديم مخططات و لوحات و تقارير بجودة اعلى نظرا مقارنة بأنظمة الرسم الهندسي التقليدية
The ability to deliver higher quality sheets and reports to the client using the developed tools in Revit in comparison with the conventional drafting tools.
Topics
Course Content
Module 1: Introduction
-
05:37
-
Lecture 2: Interface part 1
12:32 -
Lecture 3: Interface part 2
11:58
Module 2: After receiving architectural Project
Module 3: View controls
Module 4: MEP
Module 5: Advanced view controls (17+11)
Module 6: General controls
Module 7: Quantities Survey
Module 8: Components design
Requirements
- High speed broadband access (LAN, Cable or DSL) is highly recommended
- laptop/PC
Target Audience
- Building & services
- Electrical Engineers
- Mechanical Engineering students
- Mechanical Engineers
- MEP Draftsman
- خدمات المباني
- رسامو الاعمال الكهربائية و الميكانيكية
- طلاب الهندسة الكهربائية
- طلاب الهندسة الميكانيكية
- مهندسو الكهرباء
- مهندسو الميكانيك
Benefits
About the instructors
Thafer Asqalan
مدير الشؤون الهندسية وقسم المبيعات
7 Courses
132 students
1 Courses
0 students



