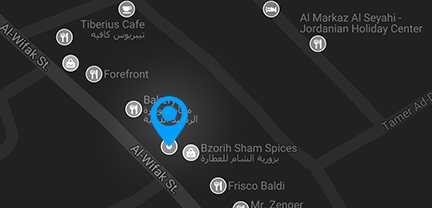AutoCAD for NEW–N

About Course
دورة اتوكاد متقدمة في الرسم الهندسي وتؤهلك للامتحان الدولي
هذه الدورة سنتعمق في برنامج الاتوكاد ونتعلم كيفية الرسم الهندسي في محاضرات سلسة توضح بالخطوات المفصلة كل امر على حدى وما يحتويه من اوامر فرعية تليه مجموعه من الرسومات التوضيحية التي تمكن الطالب من ممارسة الاوامر بشكل عملي
يكون الانتقال من موديول الى اخر عن طريق اجتياز الامتحان نهاية كل جزء
تنقسم المحاضرات الي مجموعات كل مجموعه يندرج تحتها مجموعه من الاوامر تشمل:
Drawing tools
Modifying tools
Annotations
Layers
Blocks
X-REF
Printing and presentations
useful commands and controlling
:مع نهاية الدورة ستكون مؤهل ل
AutoCAD Certified Professional – ACP اجتياز الامتحان الدولي لبرنامج الاتوكاد *
Template Project تجهيز العناصر الاساسية لبدأ اي مشروع لاحقا *
Topics
Course Content
Drawing Tools
-
2.1- Getting Start
07:29 -
2.2- Line
20:56 -
2.3- lines with angels (deg/min/sec)
03:04 -
2.5- Select
08:52 -
2.6- Zoom
06:27 -
2.7- Exercise (Lines)
06:02 -
2.8- Circle
08:41 -
2.9- Circle Exercise
20:33 -
2.10- Arc + Eleips
06:53 -
2.11- Rectangle and Polygon
14:50 -
2.12- Spline
03:01 -
2.13- X-Line, Ray
07:03 -
2.14- Point, point type, measure and divide.
08:44 -
2.15- Hatch
26:04 -
2.16- Region and donut
05:33 -
2.17- Revision Cloud
05:45 -
Quiz 1- Drawing tools
Modify my drawing
Add my Layers
Annotate my drawings
Reuse Objects
Insert External objects
Useful Commands
Printing
Requirements
- AutoCAD 2022
- Good speed internet connection
- Headset
- laptop/PC
- Windows 10 or above
Target Audience
- Any one interested to learn the Engineering drawings
- Architects
- Architecture Students
- Electrical Engineers
- Enginners
- Interior Design Students
- Interior designers
- Mechanical Engineering students
- Mechanical Engineers
Benefits
What Will I Learn?
- Learn How to design and draw plans
- Learn how to draw Building Sections
- Learn how to draw callout details
- Learn how to draw elevations
- Learn how to organize your drawings
- Learn how to read plans
- Learn how to use Annotations on all drawings
- Learn how to use title blocks and printing
About the instructor
Lama Aqel
CAD- CAM Instructor
مدرب دولي معتمد من اتوديسك
AutoCAD, Fusion 360
رئيس اختصاص معماري من نقابة المهندسين الاردنيين
1 Courses
15 students


