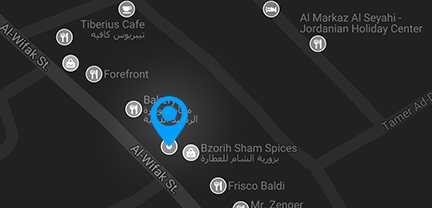Understand the AutoCAD Interface – Familiarize yourself with the AutoCAD workspace, including toolbars, menus, and navigation tools.
All On-Demand Courses
Automate Drawing with Parametric Constraints – Learn how to apply dimensional and geometric constraints to control and automate design changes.
Create and Modify 3D Objects – Master the creation and manipulation of 3D solids, meshes, and surfaces in AutoCAD.
Create and Modify Blocks – Learn how to create reusable blocks and insert them into your drawings to save time and ensure consistency.
Deal with several materials and phases. Where there are water, air, and a lot of types of refrigerant
Explore 3D Modeling – Learn how to switch from 2D to 3D, creating basic 3D shapes and understanding their properties.
In other fields usually dealing is been with incompressible fluids, but in HVAC there is an air and it is compressible, so here more difficult occurs
Learn Advanced Drawing Commands – Master advanced tools such as Polyline, Spline, and Ellipse to create more complex and detailed designs
Learn Basic Drawing Tools – Master fundamental drawing tools such as lines, circles, arcs, and rectangles to create simple designs.
Learn How to design and draw plans
Learn how to draw Building Sections
Learn how to draw callout details
Learn how to draw elevations
Learn How to make Quantity schedules
learn how to make your project Details
Learn how to make your project material takeoff
Learn how to organize your drawings
Learn how to print/puplish your project sheets
Learn how to read plans
Learn how to setup Linewights Presentation in All project Views
Learn how to setup Lumion effects
Learn how to setup your Project As conceptual deisgn
Learn how to use Annotations on all drawings
Learn how to use title blocks and printing
Learn Lumion Camera Setup
Learn Lumion different weathers setup.
learn Lumion Landscape design.
Learn Lumion Materials Setup
Learn Lumion Special Animation Tasks
Master Layer Management – Understand the importance of layers in AutoCAD, including how to create, manage, and assign properties to layers.
Perform Precision Drafting – Understand how to utilize grid, snap, and polar tracking to create highly accurate designs.
Prepare Drawings for Printing and Plotting – Master the process of setting up drawings for printing or plotting, including scaling, layout management, and exporting to various formats.
Standards and references that used in this field are a lot comparison with Fire Fighting or Plumbing systems
The main aim of HVAC is achieve comfort for people, or meet the needs of some particular applications, and this depends one a lot of conditions and factors
Understand BIM
understand how to develop your desiggn on Revit
Understand how to Render your Project with Vray
Understand Object Snapping and Tracking – Learn how to precisely place objects using Object Snaps (Osnap) and Object Tracking (Otrack) for accurate drafting.
Understand Revit Architecture
Understand Revit Collaboration
Understand Revit Essentials Tools
Understand Revit project phasing
Understand the AutoCAD Interface – Familiarize yourself with the AutoCAD workspace, including toolbars, menus, and navigation tools.
undertand how to setup your land topograpghy
Use Annotation and Multileader Styles – Understand how to use annotations and multileaders effectively for professional, readable drawings.
Utilize Hatching and Patterns – Gain proficiency in applying hatches and patterns to fill areas, creating texture and depth in designs.
Wide range of options are available for each case, unlike other fields such that there are constant requirements have not to be changed
Work with Text and Dimensions – Learn how to add and modify text and dimension styles to communicate design details clearly.
Work with Views and Layouts – Learn how to set up and manage different viewports, layouts, and paper spaces to prepare professional-quality presentations.
استخدام ادوات التحديد
استخدام ادوات تحرير الصور
استخدام الصور في انشاء المواد
اظهار الصور الليلية
اظهار المخططات المعمارية
اظهار المقاطع المعمارية
اظهار صور التصميم الداخلي
انشاء البوسترات
سوف تكون قادرا على تصمبم و رسم الدكتات


