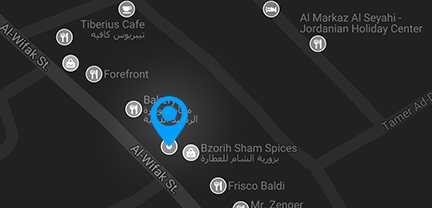Overview
Pass Your Revit User Exam in Amman, Jordan
الشهادة المعتمدة لمستخدم Autodesk في Revit تُظهر المعرفة على مستوى الدخول في استخدام برمجيات معلومات البناء لمهن في الهندسة المعمارية وتصميم الديكور الداخلي وإدارة الإنشاءات.
الجمهور المستهدف امتحان Autodesk Revit Certified User for Architecture يُظهر الكفاءة في نمذجة معلومات البناء. يغطي الامتحان الاستخدام الأساسي لبرنامج Revit بالإضافة إلى الممارسات المعمارية والتصميمية الأساسية. الفرد الذي يحصل على هذه الشهادة لديه حوالي 150 ساعة من التعليم والخبرة العملية مع المنتج، وقد أثبت كفاءته على مستوى الدخول في الصناعة، وهو مستعد لدخول سوق العمل.
وصف المرشح الناجح لهذه الشهادة معروف بميزات وقدرات Revit ، بالإضافة إلى سير العمل ذات الصلة لتصميم المباني. إنهم كفؤون في استخدام أدوات الهندسة المعمارية الأساسية وأدوات التعليق. يمكنهم أداء المهام النمذجة الأساسية مع مساعدة محدودة من الأقران، وثائق المنتج، وخدمات الدعم. يمكنهم الإجابة على الأسئلة المفهومية والتطبيقية الروتينية حول كيفية استخدام Revit دون الرجوع إلى الأسئلة الأساسية للآخرين. بالإضافة إلى ذلك، يمكنهم فهم النموذج ثلاثي الأبعاد ولديهم مفهوم أساسي لمعايير الرسم.
لماذا احتاج هذا الامتحان
Exam Roadmap
- Modeling
- Work with walls
- Add doors, windows, and openings
- Add and edit floors, ceilings, and roofs
- Place a component
- Work with grids and columns
- Work with stairs, ramps, and railings
- Place rooms
- Use modify tools
- Display
- Use levels to define the height or story within a building
- Create and modify views
- Control view display
- Configure family types
- Configure family types
- Create and modify text
- Create and modify text
- Use dimensions
- Create and use schedules
- Add 2D annotation detail elements to views
- Create and arrange sheet composition



