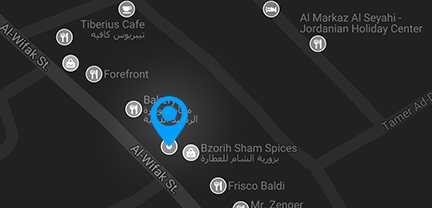Autodesk Revit Mechanical
Course Information
Overview
تهدف الدورة إلى تأهيل المتدربين لاستخدام برنامج الريفيت بشكل احترافي يتماشى مع متطلبات سوق العمل، من خلال تفاعلهم مع البرنامج ليكتسبوا الخبرة اللازمة للتعامل معه و استخدام أدواته.
تستند الدورة إلى أمثلة عملية لإنشاء نماذج للأنظمة الميكانيكية، والصحية، وأنظمة مكافحة الحريق، وفقًا للكودات المحلية والدولية.
سيتقن المتدربون أيضًا إعداد المخططات التصميمية والتنفيذية باستخدام برنامج الريفيت، مع التعرف على كيفية التنسيق بين التخصصات المختلفة بالأساليب و المعايير الهندسية المثلى و الممارسات الهندسية الشائعة
————————————————————————————————————————————–
The course is designed to equip trainees with the skills to use Revit professionally, in line with market demands, through their interaction with the software, allowing them to gain the necessary experience to navigate the program and utilize its tools effectively.
This course focuses on practical examples for creating models of mechanical systems, public health systems, and fire protection systems, adhering to both local and international codes.
Trainees will also gain proficiency in producing design and shop drawings using Revit, while learning effective coordination among various disciplines based on best engineering methodologies, standards, and common practices.
Objectives
Getting familiar With Revit.
Getting familiar With Revit families and how to create them.
Knowing how to model various mechanical services using Revit.
Knowing how to coordinate various mechanical services using Revit.
Knowing how to generate design and shop drawings using Revit.
Knowing how to use Revit to calculate cooling and heating loads.
Knowing how BIM projects are carried out using real life examples of delivered BIM projects.
Getting familiar with Navisworks.
Getting familiar with the concept of LOD.
Getting familiar with common practices in mechanical modeling and solving clashes.
Audience
Mechanical Engineers
Mechanical Drafters
MEP BIM modelers
BIM Engineers
Mechanical engineering Students
مهندسي الميكانيك
رسامي الميكانيك
مهندسي البيم
طلاب الهندسة الميكانيكية
Outline
- Module 1: Introduction:
- The definition of Building Information Modelling (BIM), and Introducing Revit as a BIM tool
- What should I know to get hired by engineering consultant and constructions firms?
- Why do we need BIM?
- Module 2:USER-INTERFACE TOUR:
- Exploring the User Interface
- Explain the Concepts “Project, Family, Project template, and Family template”
- Brief about the tabs
- Which tabs and revit features do I need as a Mechanical Engineer?
- Module 3: How to start a project in Revit as a Mechanical team:
- Which files, models, reports and CAD drawings do MEP teams need for project kick off?
- What steps should I follow after receiving these files?
- What is the difference between “Rooms”, “Spaces” & “zones” and how can we create them?
- How to modify project units?
- How to modify project units?
- Module 4: VIEW CONTROLS:
- How can I create sections and callouts in Revit?
- What are Visibility and graphics control in Revit and how to deal with them for smooth workflow?
- How to create a view template for each MEP system?
- What are filters and how to create one?
- Module 5: MECHANICAL SYSTEMS IN REVIT:
- Mechanical Equipment & Air Terminal
- Duct
- 1.Draw and Control in Dimensions
- 2.Justify
- 3.Add Insulation
- 4.Add Lining
- 5.Cap Open Ends
- 6.Sizing
- Create systems
- Generate Layout and Automatically Connection
- Heating and Cooling Loads Calculations
- Best practices when creating ductwork and pipe work in Revit.
- How to generate flow rates automatically in Autodesk Revit for each duct and chilled water pipe?
- Module 6: PLUMBING:
- Plumbing Fixture & Sprinkler
- pipe
- 1.Draw and Control in Dimensions
- 2.Slop
- 3.Offset Connections
- 4.Justify
- 5.Insulation
- Create systems
- Generate Layout and Automatically Connection
- Best practices when creating drainage, water supply and firefighting piping in Revit.
- Module 7: MECHANICAL SETTINGS:
- Ducts and pipes angels
- Ducts and pipes conversion
- Ducts and pipes size standards
- Fluids and its properties
- Pipes slop
- Calculations related flow in ducts and pipes
- Module: 8: PLAN VIEW CONTROLS:
- Draft
- Legend
- Sheet (Create Title Block, labels, Sheet Issues/Revision)
- Duplicate View
- Callout
- Scope Box
- Elevation
- Clipboard
- Hide in View
- Override Graphics in View
- Module 9: ANNOTATIONS:
- Dimensions
- Tags
- Texts
- Detail Line
- Check Spelling
- Find/ Replace
- Module 10: QUANTITIES SURVEY:
- Preparing count quantities survey
- Define New Parameters
- Preparing formula quantities survey
- Sort and modify quantities report
- Export report
- Module 11: PROJECT REVIEW:
- Check Systems
- Interference Check
- Export Clashes Report
- Monitoring Changes in Linked Files
- PROJECT:GENERATING BIM DELIVRIBALES
- Generating fully coordinated revit following the common practices, standards and codes.
- Generating fully annotated design drawings , shop drawings and asbuilt drawings using Autodesk Revit.
- Exporting Navisworks models from revit and reviewing the coordination in the project.
Testimonials





